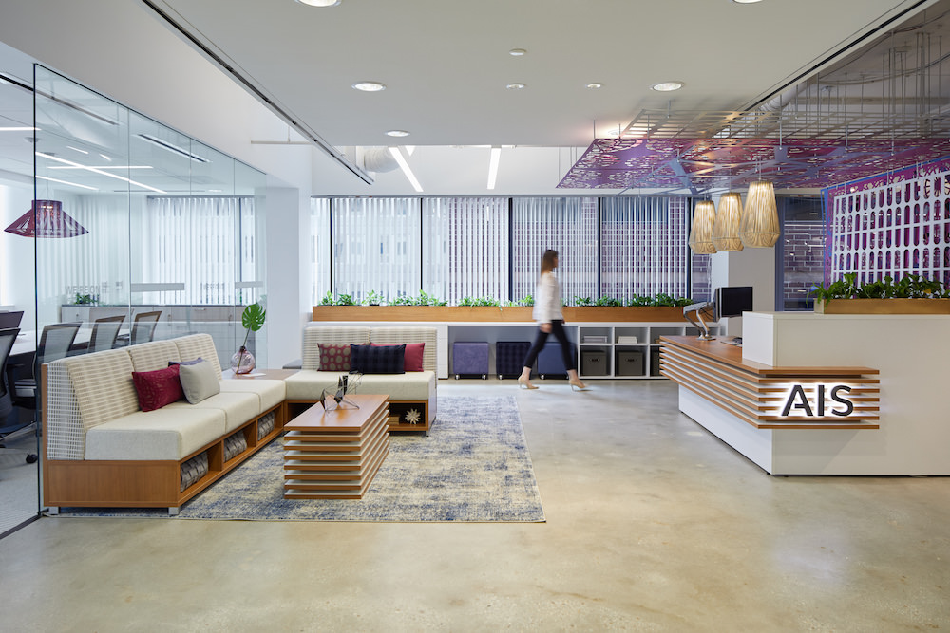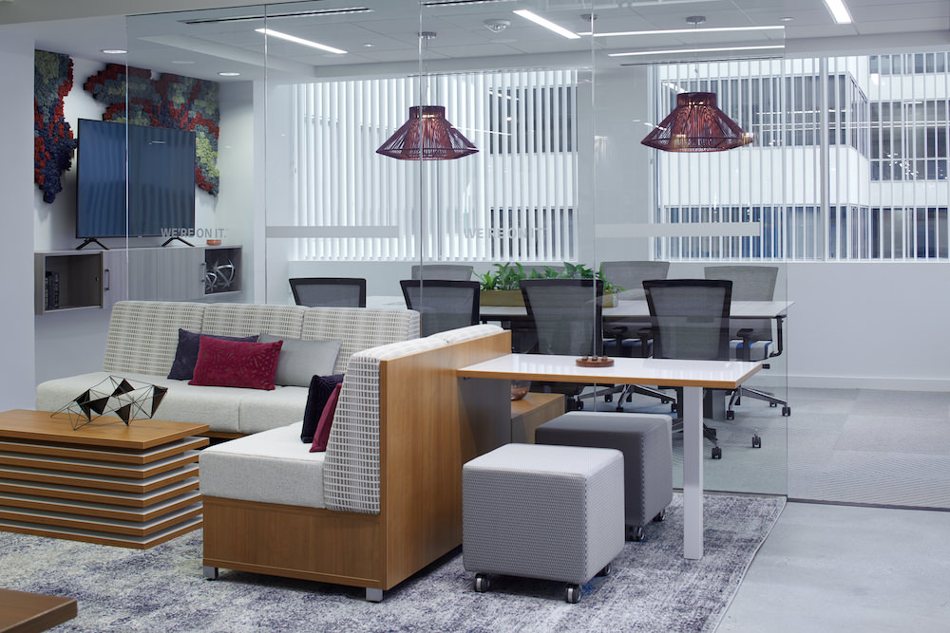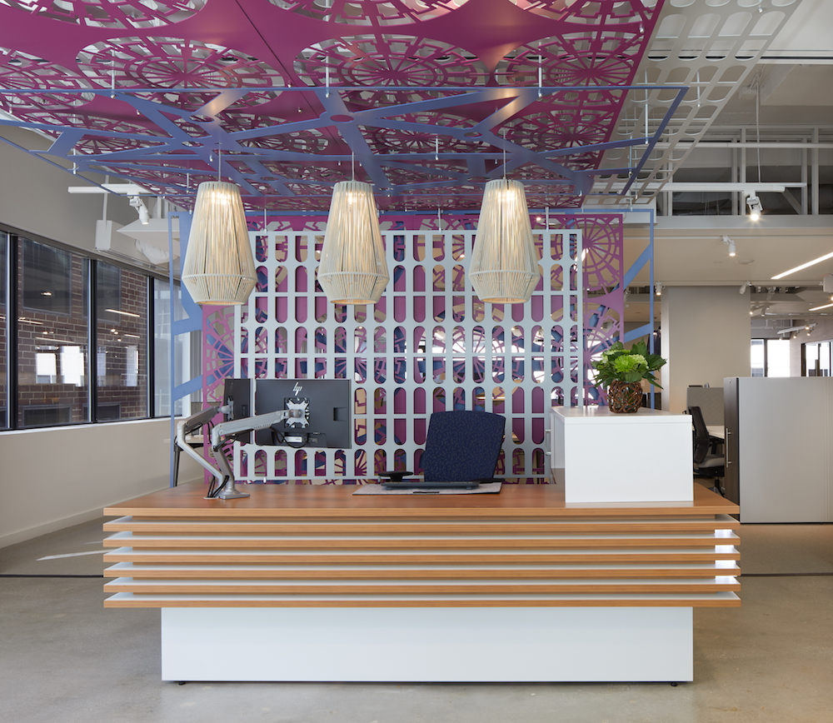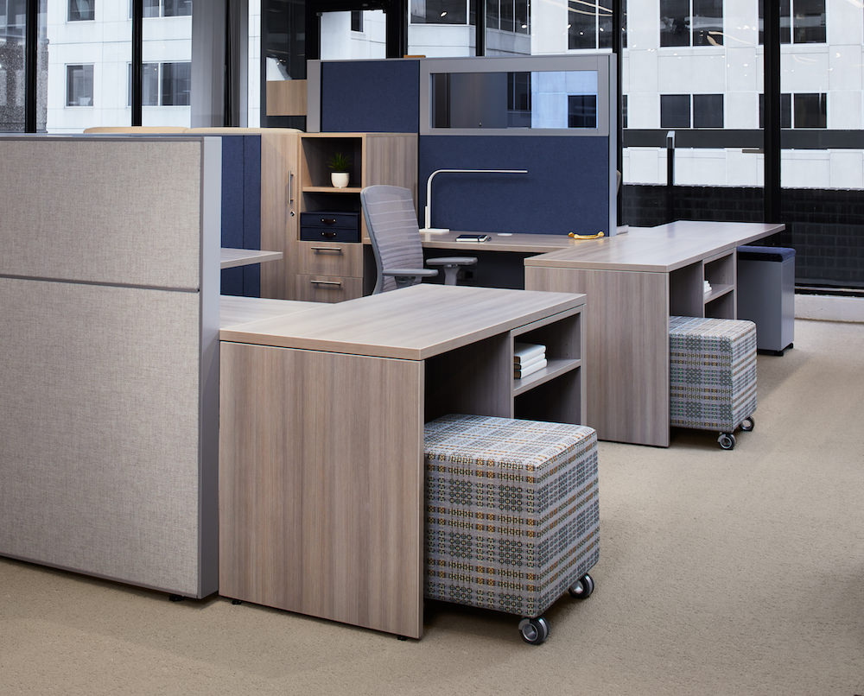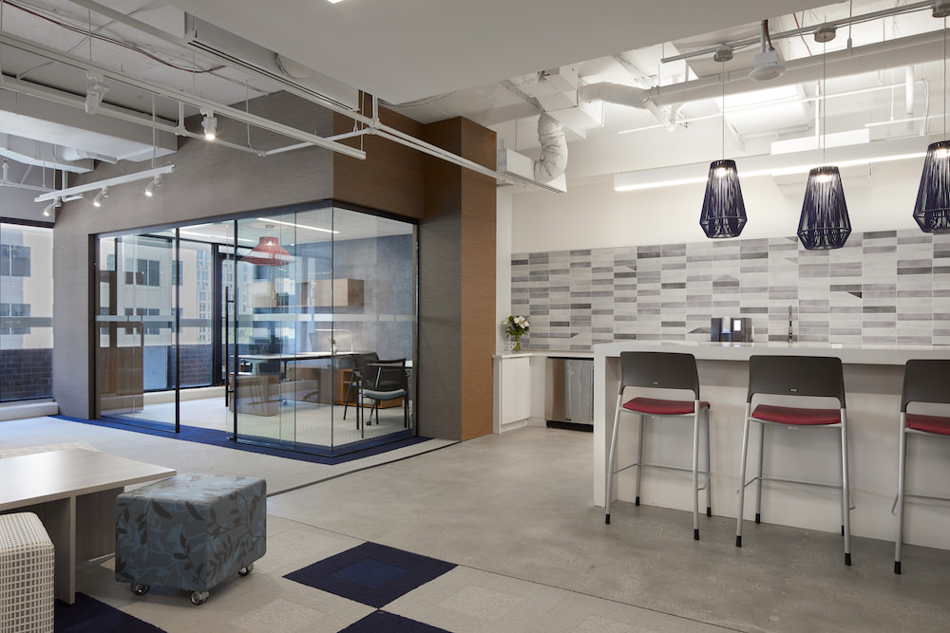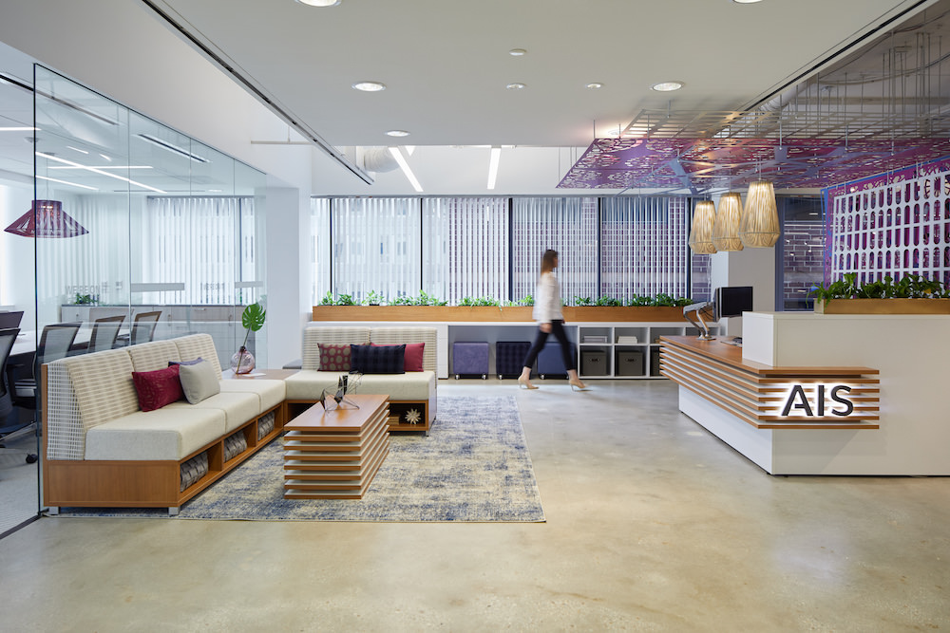AIS Reopens Renovated Washington, D.C., Showroom
AIS, a leading manufacturer of commercial office furniture and seating based in Massachusetts, recently reopened its newly renovated Washington, D.C., showroom located at 1400 I Street NW, Suite 750, in the Franklin Square section of the city.
Designed in partnership with Boston-based A&D firm NELSON, the 4,044-square-foot space honors the iconic neoclassical architecture and the patriotic color palette of Washington, D.C.
“We’re so excited to share our redesigned showroom with the Washington-area community,” D.C. Showroom Manager and Designer Allison Barnett said. “Our new space reflects the city’s vibrancy – showcasing the ‘art of the possible’ in contemporary workspaces populated with AIS products. With a salute to Washington, D.C.’s acclaimed urban plan and its Federal and Greek Revival architectural styles, we’ve incorporated modern surprises throughout to create a visual delight of color, texture and geometry.”
The showroom features the newest AIS products, offering inspiration for the diverse ways that people work today. A variety of private-, semi-private- and open-office vignettes showcase solutions ranging from quiet spaces for focused work to group settings created for maximum collaboration.
Throughout the showroom, visitors experience a sophisticated interpretation of the patriotic color palette: The classic colors of red, white and blue are richer, deeper and, in some ways, more sublime versions of themselves – appearing on select furnishings, fabrics, wall hangings, art and flooring. Color accents in the red family trend toward cherry-red, a nod to the city’s many cherry blossom trees. Accents in the blue family are of an indigo hue, a reflection of the brilliant sky that arches over Washington as day becomes dusk and the moon rises over the Potomac. Additional surfaces, finishes and flooring – in gradations of white and gray – subtly mimic the look of granite and marble to reflect the city’s architectural styles and building materials.
The showroom experience begins in an open, light-filled reception area, which is adorned with a custom-made metal structure that stretches from the ceiling to the floor. This geometric, multi-layered, laser-printed work of art was inspired by the urban plan created for the city by the famed French-American engineer Pierre L’Enfant more than 200 years ago.
The welcome area makes an additional statement with a modular, custom-made reception desk in popular AIS laminate and featuring Calibrate storage. The AIS logo is mounted on the desk and backlit for visual emphasis. Visitors can relax in the nearby LB Lounge Seating space, which offers a coordinating custom AIS coffee table.
Adjacent the reception area is the Colors/Materials/Finishes Center, a “living library” that displays a plethora of the choices available on AIS products. Here, designers and customers can experience in person the diversity of design-specification options at their fingertips. At the nearby Collaboration Station, materials can be spread out and viewed on a large worktop table. Additionally, AIS’s new Volker cubes and nesting tables provide cozy, communal places to work and relax in this part of the showroom.
Also near the reception area is a glass-walled formal conference room, which offers Upton seating around a Calibrate Conferencing table. A moss-covered focal wall in the room was inspired by the city’s cherry blossom trees. A wall-mounted TV enables video presentations.
The main part of the showroom doubles as a workspace for AIS’s regional sales representatives and as a host site for reps and dealers across the district and outlying areas. Workstations in this area include AIS’s Aloft, Divi, Matrix and Oxygen product lines.
“Being an actual work environment in addition to a showroom, our space helps our customers visualize possibilities for their own workplace needs,” said Mark Facciani, AIS vice president of sales for the Mid-Atlantic region.
Nearby, a loose-seating display includes AIS’s Stow, Triad, Devens, Bolton, Sulli and Rutland chairs and stools, featuring a variety of fabrics, finishes and other options.
A centrally located “social hub” and café provide an event- and collaboration-friendly space, with communal Calibrate conferencing tables and Natick stools where people can take a break together, or plug in and work.
An Idea Wall adjacent the social hub and café is interactive, with clipboards and pegboards that can display new AIS product graphics and designs.
Transparent lighting fixtures echo throughout the showroom, adding to the light and airy feel. Technology plays a major role in the space, with abundant pop-up power and USB outlets.
A “jewel box” concept with frameless glass walls provided inspiration for the showroom’s private office, a design feature also used in AIS’s recently renovated Chicago and New York City showrooms. In addition to the frameless glass walls, a back wall is adorned with trompe l’oeil-inspired imagery. A Calibrate Series desk and small conference tables offer plenty of workplace flexibility.
“Our renovated showroom is modern, warm and bright, showcasing the full range of AIS products for all kinds of environments – offices, educational settings, healthcare spaces and more,” Facciani said. “The look is timeless – it’s modern and modular, with natural elements to provide balance.”

