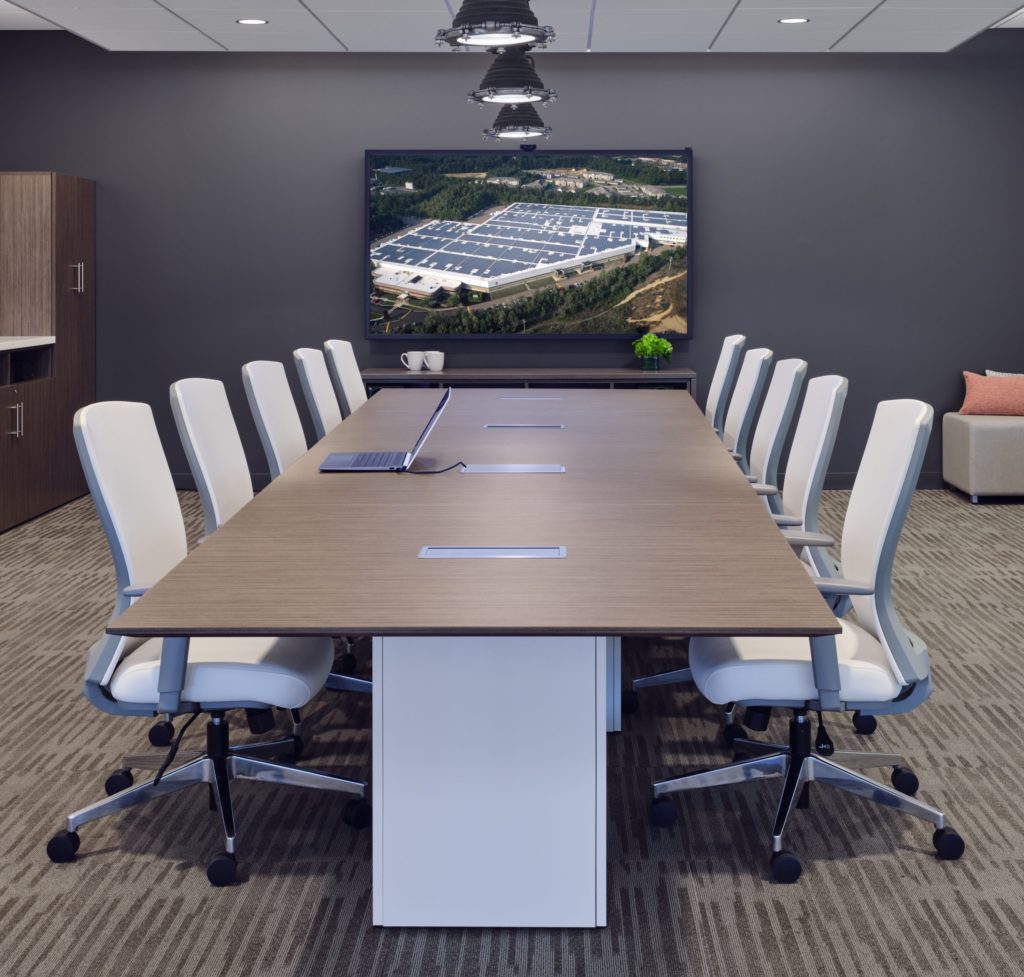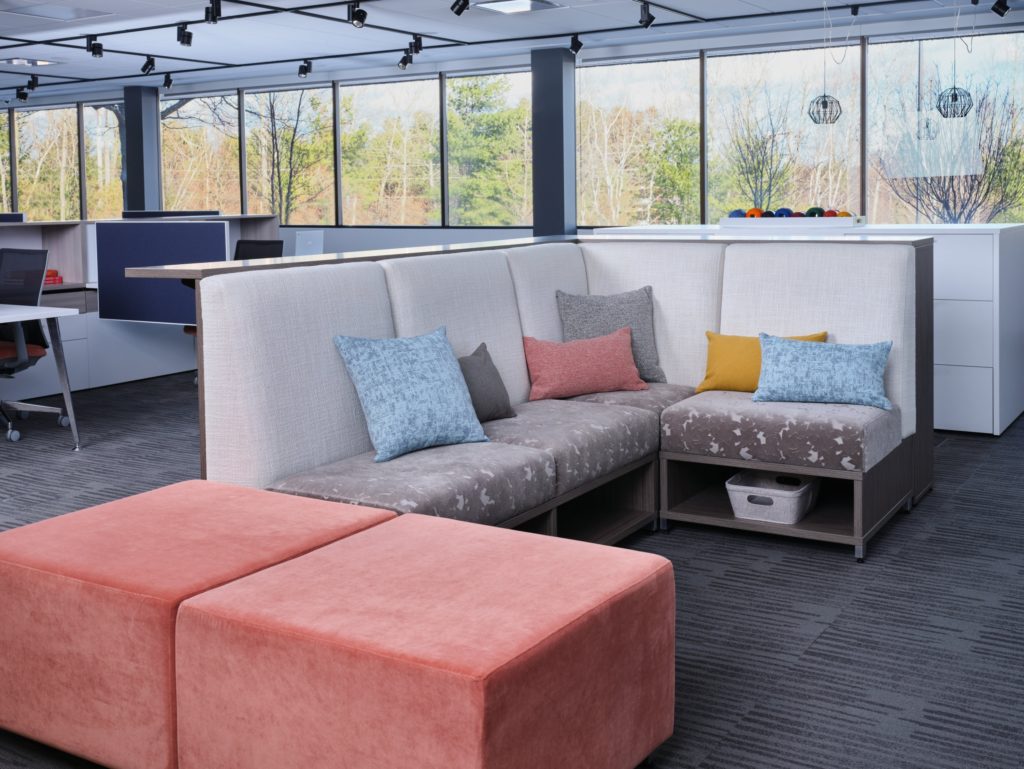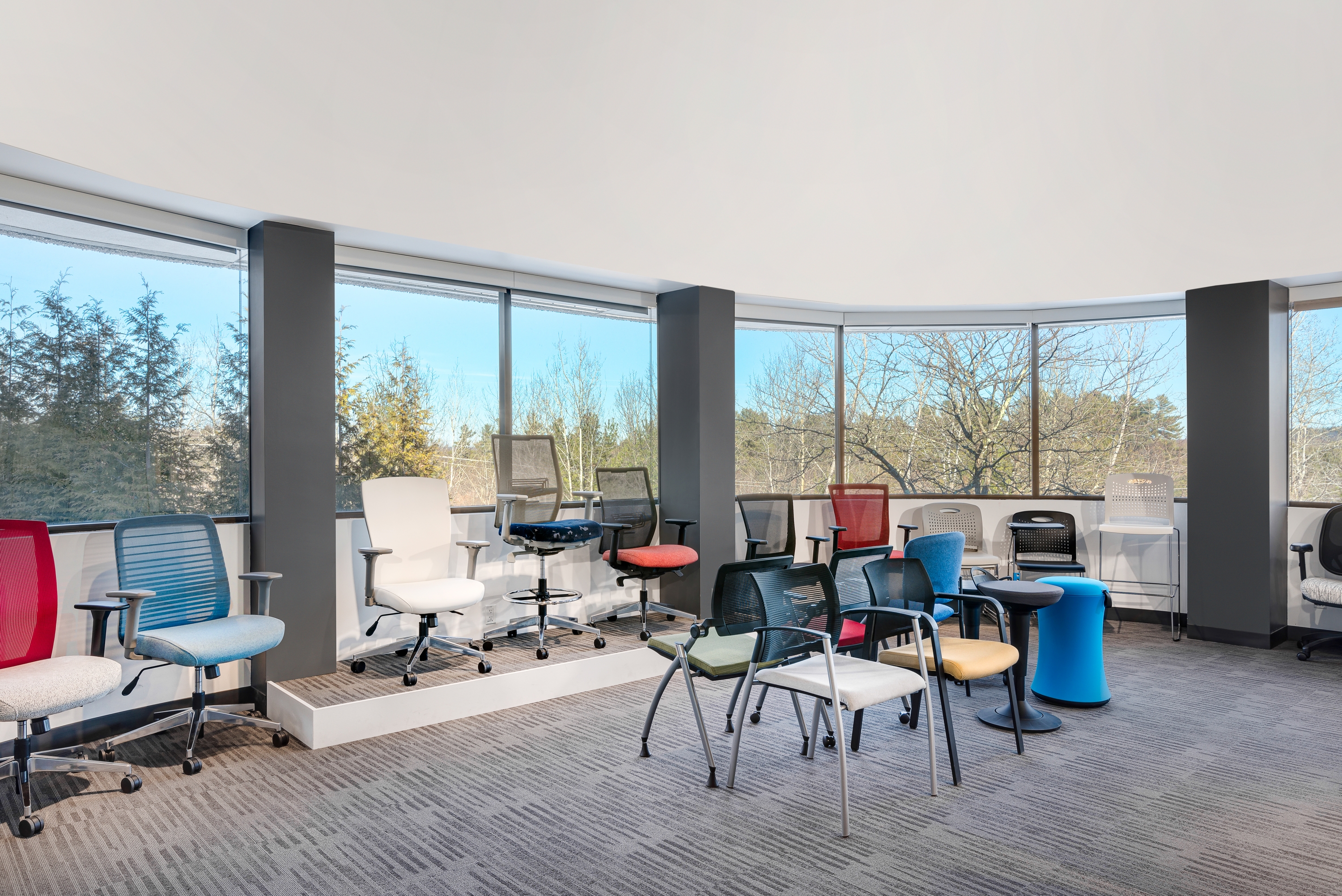AIS Unveils Renovated and Expanded Headquarters Showroom
AIS recently renovated and reopened its headquarters showroom. The company’s newest products and a special seating section have been added, displays refreshed, and a Colors / Materials / Finish center included.
The showroom renovation is part of a multi-year renaissance of the AIS brand experience in which the company also has transformed its showrooms in New York City, Washington and Chicago, as well as expanded its product line.
“Like all of our showrooms, the headquarters showroom in Massachusetts reflects the evolving ways that people work,” AIS Vice President of Marketing and Communications Tracy Reed said. “We’ve created environments that inspire users while showcasing our broad product lines and our refreshed finishes offering.”
The 6,000 square-foot space within AIS’s headquarters – a massive 600,000 square-foot building that includes manufacturing and executive operations – features the latest AIS products in a vibrant working environment surrounded by windows that overlook a forest. AIS collaborated with A&D firms Division 26 and NELSON to design the space as well as with Full Circle Marketing & Design.
The showroom encourages people to get comfortable and stay a while with brand messaging on an impact wall reading, “THIS IS NOT HEADQUARTERS. THIS IS HOME.” The company honors its diversity with another impact wall that states, “DIVERSE AIS EVER” – a clever play on the AIS name. AIS employs more than 800 people, with more than 30 home countries represented among its employees. Another wall, with the wording “RAISING HOPE” and a series of photos, depicts the contributions that AIS and its team members have made to organizations in need.
The showroom color palette was selected to reflect the colors of New England through the seasons and hint to its historic, patriotic past with hues of blues and reds as well as browns and grays.
A tour of the AIS headquarters showroom

Calibrate® Conference Table
AIS’s Calibrate® Series laminate storage anchors the entrance to the renovated showroom. Calibrate provides a working countertop and storage space for the new Colors / Materials / Finish center. Here, designers can explore the range of colors, materials and finishes that can be specified on AIS products. They also can work at the nearby Day-to-Day® table with Stow™ seating or at the LB Lounge™ with Volker™ ottomans. A bookcase that abuts the LB Lounge, and Rutland™ stools tucked nearby, expands the work area. Subtle colors in the section evoke the sunset shades of a Cape Cod beach.
Moving on, the hues take a deeper, richer “let’s get down to business” turn. Here, Calibrate® Community takes center stage. AIS will expand its popular Calibrate® Series with Calibrate Community this summer. The spine-based benching system combines the substance of private offices with the warmth of residential design for an open-plan solution that easily can be changed up depending on need. Calibrate Community is distinguished and anchored by its laminated spine, which also provides and conceals power. Devens™, Natick™ and LB Lounge seating and Day-to-Day tables complete the area.

LB Lounge™
The first of two private offices in the showroom features the very popular Calibrate Casegoods as well as Natick, Grafton™ and LB Lounge seating, all in a sophisticated color palette anchored by deep grays and navy blues. The second space demonstrates a private shared office using Calibrate Community products, Volker cubes and Bolton™ seating. Deep red fabric provides accent for an otherwise subtle color scheme.
An executive conference room exhibits AIS’s expansive Calibrate® Conference table. Natick seating in white surrounds the table, specified here in a sophisticated taupe laminate. Pops of a rosy-peach color add soft touches on the nearby LB Lounge ottomans.
A hallway with Calibrate Series laminate storage for stowing briefcases, backpacks and other gear leads to a work area featuring Aloft®, NeoCon-award-winning height-adjustable benching that’s tailor-made for the open plan. Devens, Stow and Upton™ seating complete the area. Nearby is Oxygen®, another NeoCon-award-winning benching system by AIS, as well as Calibrate storage products, and Bolton and Stow seating.
The newest member of the AIS product family – Day-to-Day® PowerBeam – is showcased as part of the overall refresh. This ultra-efficient, super-simplified system delivers power and data through a slim, agile beam. Designed to maximize floorplate flexibility and density in open environments, the value-based, innovatively engineered system can be configured in many different ways to support user needs. As an extension of AIS’s Day-to-Day Tables collection, PowerBeam works with both fixed and height-adjustable tables in the collection. Calibrate storage and lockers, Volker ottomans, and Natick and Upton task seating complete the space.
The refresh led to an expansion of the overall showroom space, from the first floor onto the second floor where AIS’s established Matrix™ product line and the new Divi® Linear are displayed.
Launched in December, Divi Linear is a contemporary, streamlined trim option offering cohesive design detail on AIS’s popular Divi® panel system. It’s made for environments where people need a healthy balance of privacy and connection.
The Matrix panel system creates a sophisticated, flexible workspace for open and private offices, reception areas, conference rooms and more. AIS’s L Series storage integrates beautifully here with AIS casegoods and systems. Seating in this area includes Upton, LB ottomans, Volker cubes, Rutland, Natick, Bolton and Stow.
The second-floor part of the showroom culminates with a new destination that features nearly all of AIS’s task, stack, stool and perch seating products, including Pierce™, Natick, Bolton, Devens, Upton, Stow, Grafton and Sulli™.
“Each day we host reps, dealers and customers who visit our headquarters to tour our factory and showroom. We’re excited to share our newest designs and highlight the extraordinary value that AIS continues to deliver,” Reed said.

